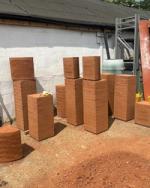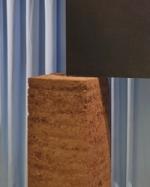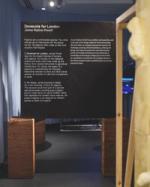Islands, 2023
Location London
Client Design Museum
Curator George Kafka, Lila Boschet
Collaborators Plan B studio - graphic design, 121 Collective - build
Islands, 2023
Location London
Client Design Museum
Curator George Kafka, Lila Boschet
Collaborators Plan B studio - graphic design, 121 Collective - build
Modular 300x300 Rammed Earth plinths made in Tolworth using waste London clay & crushed waste brick from HG Matthews. Photo by 121 Collective
Hemp shiv panels and rammed earth plinths with a fabric backdrop.
Islands explores a shift from an ‘island mentality’ towards ‘archipelagic thinking’, which emphasises networks of interdependence. Our design layered themes of communal building practices, territory and decarbonisation by combining low-tech construction and bio-based materials. It aims to value and centre indigenous communal building systems and approaches that inherently address environmental concerns.
There is an ancestral, communal and ritualistic history of building with earth. Its material expression evolves in response to its locality. Through colonial domination, globalisation and modernity, the use of earth and its building processes has been stigmatised and is now considered primitive and nonaspirational. Yet there are rich, contradictory and abundant qualities in Earth. It is a material offered by the landscape, it is pliable and soft as well as heavy and tectonic, it engages the senses, it is warm, aromatic and can absorb sound. It can be used as a mass, a layer or a module.
In addition, the design features a textured backdrop representing the vast seas and oceans that connect and separate our lands. The rammed earth plinths (a mix of London clay, waste red brick and sand) as well as the hemp surfaces create a synergy between the residents’ research and its scenography. These design elements respond to the intersectional challenges posed by the climate crisis including exploitation, migration and depleting material resources. Photos by Felix Speller.









